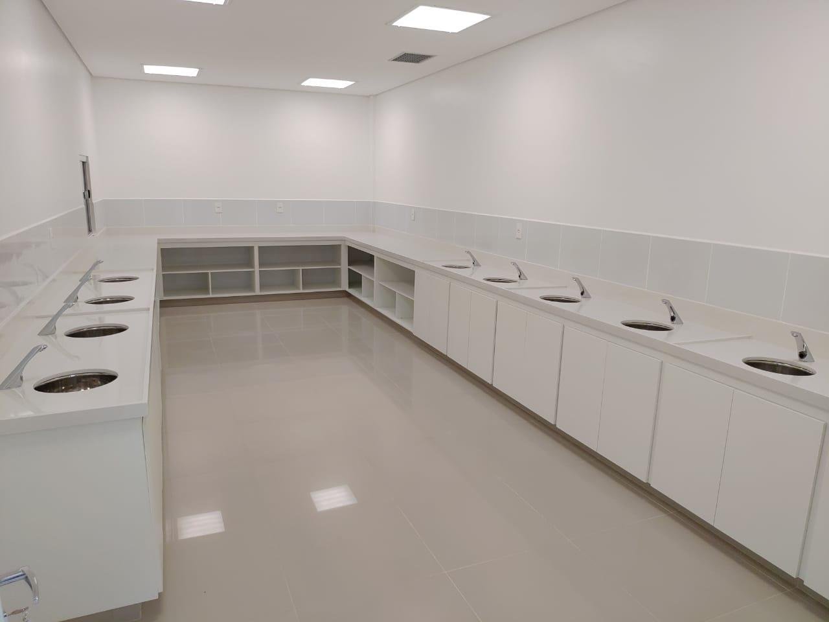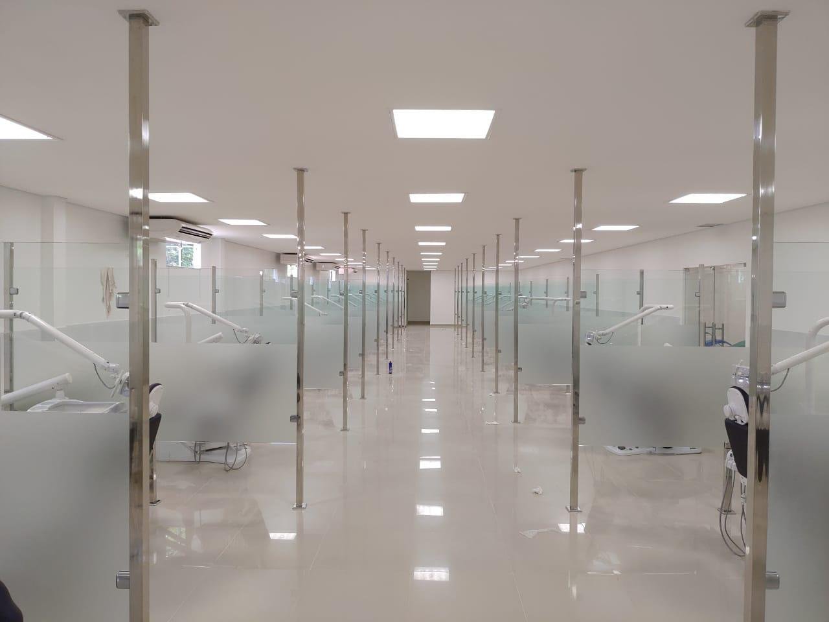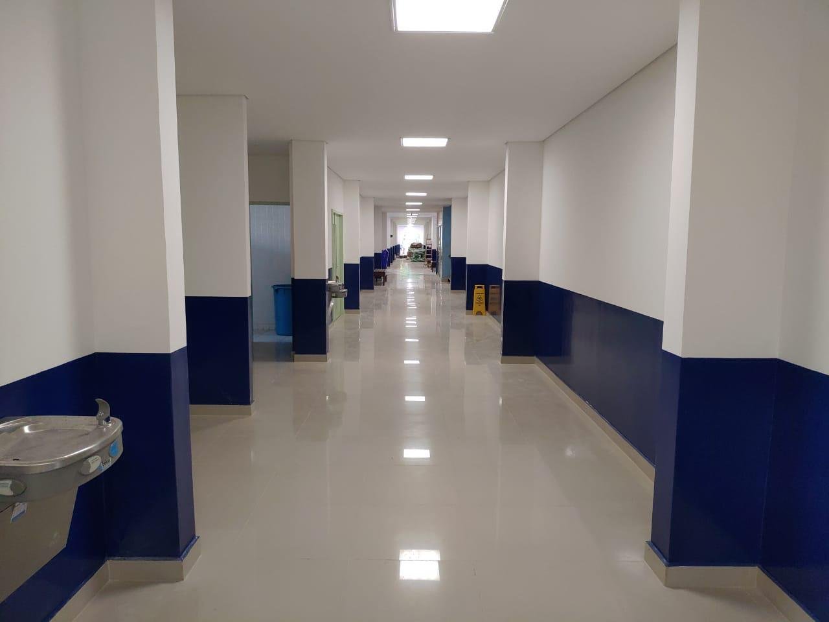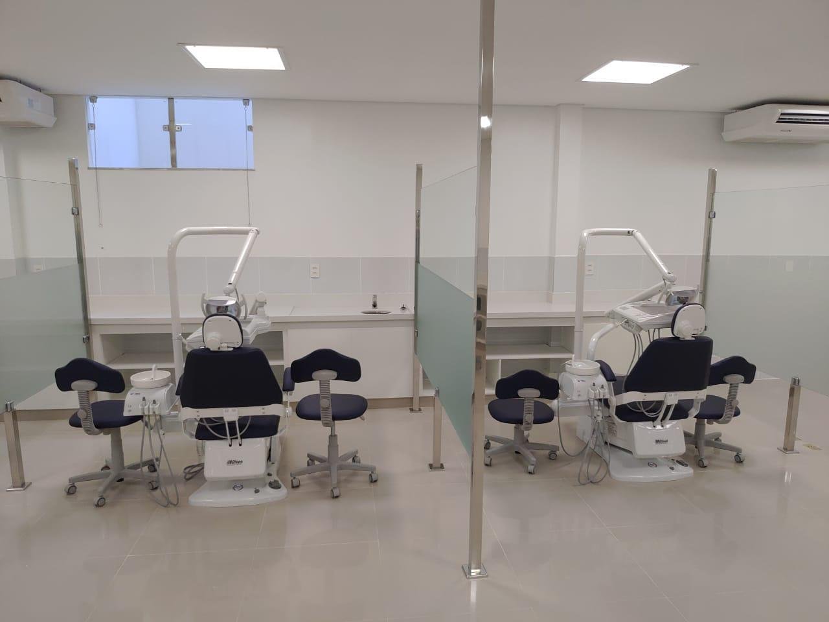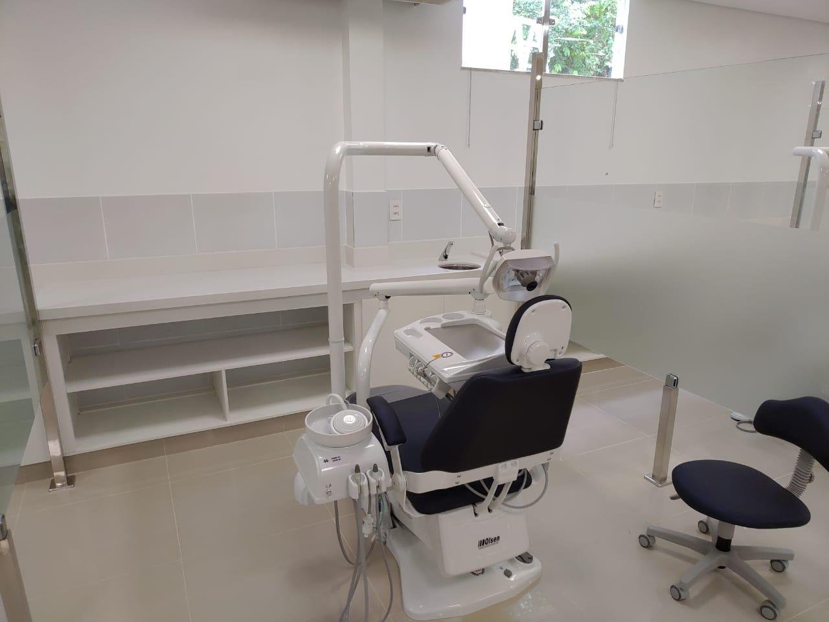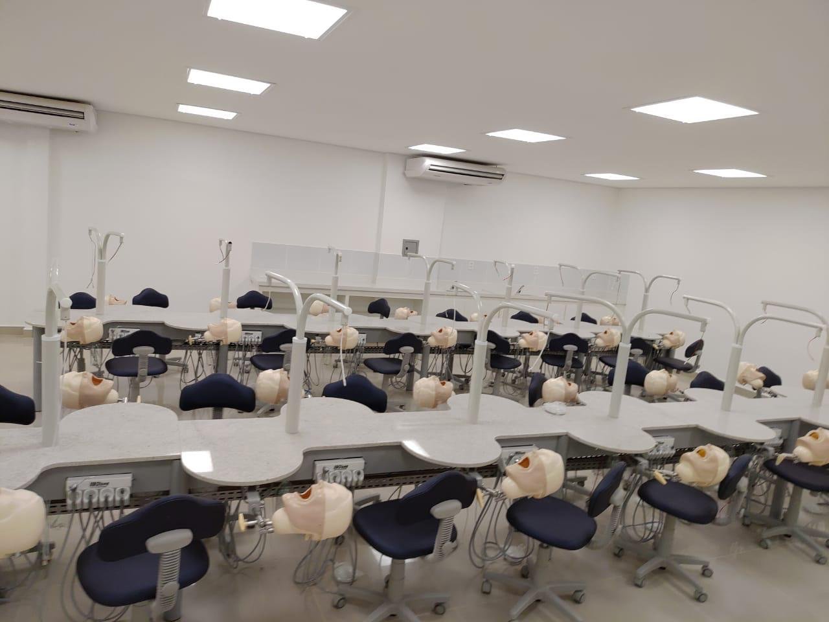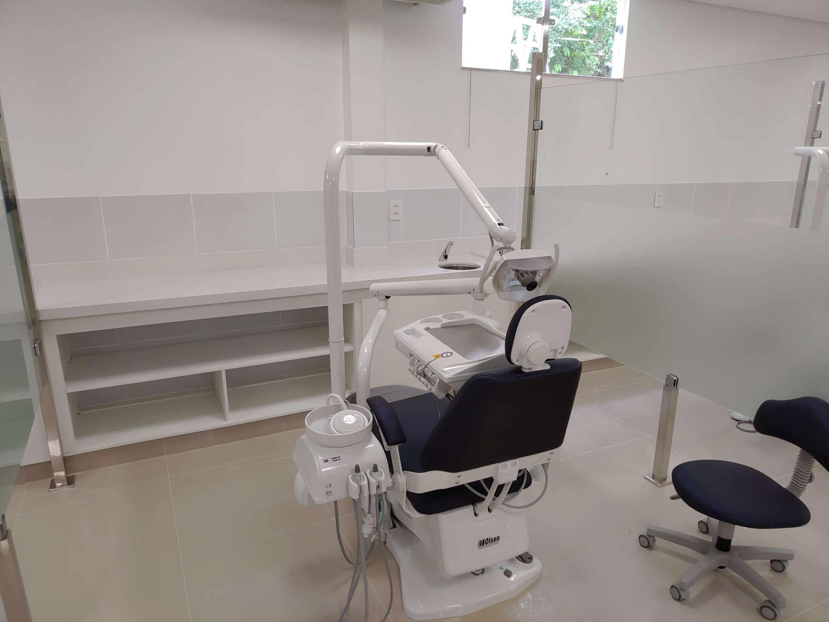

Cookies Terms
This Cookies Term is a complementary document to the Privacy Policy of ENGEMON COMERCIO E SERVICOS TECNICOS LTDA. Here you will find objective and clear information about what Cookies are, which Cookies we use in our applications, what role they play and how to configure them.
- What are cookies?
Cookies are small text files or pieces of information that are downloaded to your computer, smartphone or any other device with internet access when you visit our application.
They contain information about your navigation on our pages and retain only information related to your preferences.
Thus, this page is able to store and retrieve data about your browsing habits in order to improve user experience, for example. It is important to note that they do not contain specific personal information such as sensitive or banking data.
Your browser stores cookies on your hard drive, but they take up minimal memory space that does not affect your computer’s performance. Most information is deleted as soon as you log out, as you will see in the next topic.
1.1. Cookie Types
Cookies, according to their ownership, can be:
Owner cookies: are cookies set by us or by third parties on our behalf
Third-party cookies: are cookies set by trusted third parties in our application
Cookies, in terms of their lifetime, can be:
Session or temporary cookies: are cookies that expire as soon as you close your browser, ending your session.
Persistent or permanent cookies: are cookies that remain on your device for a set period of time or until you delete them.
Cookies, as to their purpose, can be:
Necessary cookies: are essential cookies that make it possible to navigate our applications and access all features; if they are not, our services may perform poorly or not work at all.
Performance cookies: are essential cookies that make it possible to navigate our applications and access all features; if they are not, our services may perform poorly or not work at all.
Functionality cookies: are cookies that remember your preferences and choices (such as your username)
Advertising cookies: are cookies that target ads based on your interests and limit the number of times the ad appears.
- Why do we use cookies?
ENGEMON COMERCIO E SERVICOS TECNICOS LTDA uses Cookies to provide the best user experience, making our applications easier to use and more customized, based on your choices and browsing behavior.
Thus, we seek to understand how you use our applications and adjust the content to make it more relevant to you, besides remembering your preferences.
Cookies store, read and execute the necessary data to fulfill our objective. - What kinds of Cookies do we use?
Below we list all Cookies that may be used by ENGEMON COMERCIO E SERVIÇOS TECNICOS LTDA. It is important to remember that you can manage the permission granted for each Cookie in your browser.
| Necessary Cookies | Time | Ownership | Description |
|---|---|---|---|
| wordpress_logged_in_<user> | session | Third party | Notify user session |
| pll_language | session | Third party | Current language |
| wp-settings-time-<user> | session | Third party | Time when wp-settings-{user} was defined |
| wp-settings-<user> | 1 year | Third party | Used to maintain the user’s wp-admin settings |
| wordpress_test_cookie | session | Third party | Test if cookie was defined |
| Functionality Cookies | Time | Ownership | Description |
|---|---|---|---|
| eng_cookies | permanent | Engemon | Notify if user accepted cookies policy |
| Performance Cookies | Time | Ownership | Description |
|---|---|---|---|
| Google Analytics | permanent | Third party | The Google Analytics tool is used to collect statistical informations about visitors, and can share
this information with third parties It allows for creating and collecting session data, such as visits number, page views, visited sections, session duration, reference sources, searches made, new users number, visit frequency and recurrency, interest in products and services, visited pages, browser and terminal type used for the visit. For statistical purposes, with the goal of measuring and analyzing site or application audiences and improving communication with users, data collected by cookies, may be shared with partner companies, such as Google, always in a compounded and anomymous way. If you wish more information on how Google uses the data from sites and application use, you may access: https://www.google.com/policies/privacy/partners/ |
- Cookie Management
The installation of cookies is subject to your consent. Although most browsers are initially set up to accept cookies automatically, you can review your permissions at any time in order to block them, accept them or activate notifications for when some cookies are sent to your device.
Currently, the first time you access our applications, you will be required to agree to their installation. Only after your acceptance will they be activated.
To do this we use an information banner system on the home page. In this way we not only ask for your agreement, but also inform you that your continued browsing on our sites will be understood as consent.
As already stated, you may, at any time and free of charge, change the permissions, block or refuse Cookies. You can also configure them on a case-by-case basis. However, revoking consent for certain Cookies may make it impossible for some features of the platform to function properly.
To manage your browser’s cookies, simply do so directly in the browser settings, in the Cookie management area.
You can access tutorials on the subject directly from the links below:
Using Internet Explorer.
Using Firefox.
Using Safari.
Using Google Chrome.
Using Microsoft Edge.
Using Opera.
- General clauses
For ENGEMON COMERCIO E SERVICOS TECNICOS LTDA, privacy and trust are fundamental to our relationship with you. We are always updating to maintain the highest security standards
Thus, we reserve the right to change this Cookies Policy at any time. The changes will take effect shortly after publication, and you will be notified.
By continuing to browse our applications after this change becomes effective, you agree to them. We advise you to always check this Policy as well as our Privacy Policy.
If you have any questions about this Cookie Policy, please contact us in the following email addresses:
Contact us:
marketing@engemon.com.br
gestão.ti@engemon.co,.br
This cookies policy was last updated in: 27/05/2021
Cookies Settings
- Necessary cookies
- Functionality cookies
- Performance cookies
Engemon uses cookies to improve user navigation on our site, analyze user performance and usage, and guide our marketing efforts - all to give you the best experience possible. You can manage cookies in the settings below or click "accept" to agree to the current settings. View Cookies Policy.
